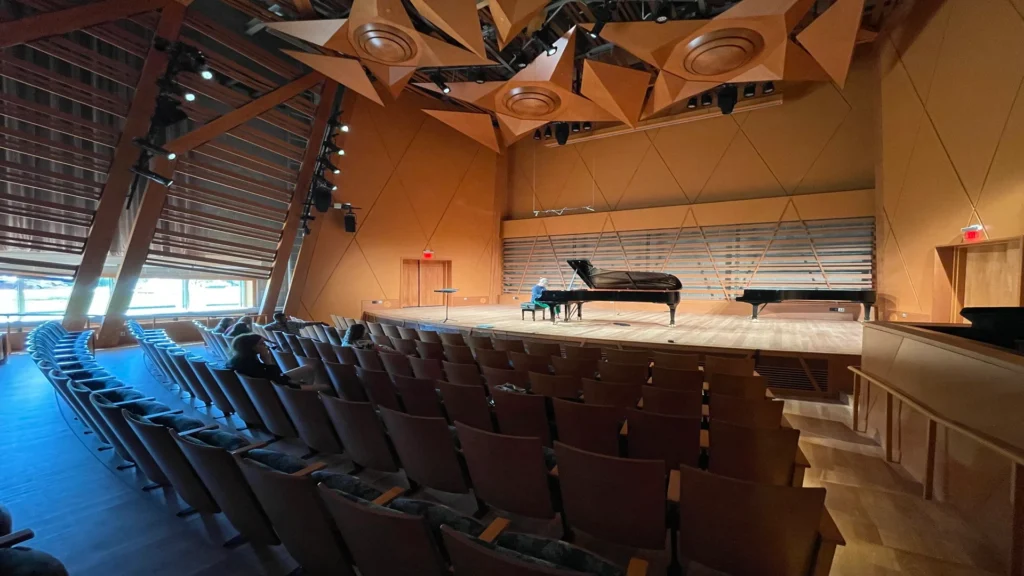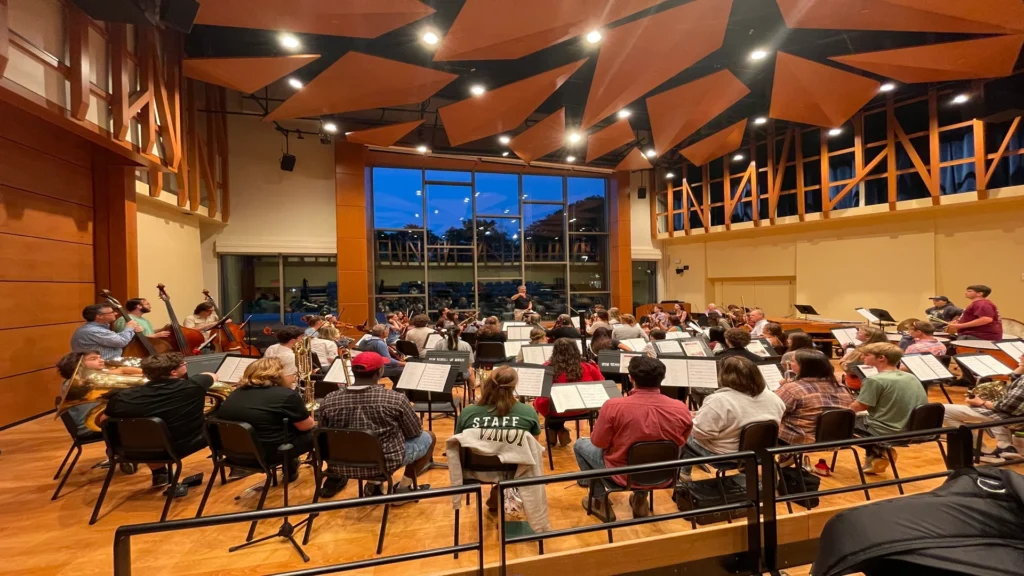Across higher education and cultural institutions, budgets are tighter, real estate is limited, and single-use venues are harder to justify. Students, faculty, and donors expect facilities that advance sustainability goals, support a wide range of programs, and integrate leading-edge technology. At the same time, leaner staffing makes ease of operation a must. For an arts center, world-class acoustics and visual impact remain essential, but success now also means meeting environmental commitments, adapting to varied uses, and connecting with audiences far beyond campus.
You’ll be able to see this shift in action at the University of Southern Maine’s new Crewe Center for the Arts. While its details are unique to its campus and community, the strategies behind it reflect a broader change in how forward-looking institutions are approaching new facilities. These same principles apply well beyond performance venues—to business schools, residence halls, and other campus spaces where sustainability, flexibility, and technology are equally important.
Sustainability Without Sacrifice
With university leadership and donor expectations evolving, many institutions have committed to ambitious sustainability standards for new buildings. The environmental impact of construction is now a central concern, and material choices are often scrutinized as closely as budget and aesthetics. That commitment can create an acoustic challenge, as many of the materials traditionally used to achieve sound isolation, such as concrete and steel, are also among the highest in embodied carbon.
Mass timber and other renewable resources are increasingly making their way into practice rooms and multipurpose spaces once thought to require heavier construction. This shift requires more than simply swapping materials; it means rethinking how the building is organized and detailed. At the Crewe Center for the Arts, that meant planning material choices and space layouts together, so environmental targets and acoustic performance could both be met. The resulting building uses renewable materials without compromising clarity, warmth, or isolation.
One effective strategy is to avoid stacking noise-sensitive spaces where possible. In dance studios, for example, vibrations from jumping and footwork can travel through a building’s structure and disrupt the rooms below. Placing these spaces directly on grade removes the need for complex and costly isolation assemblies between floors, which lowers construction costs and embodied carbon while making the build simpler and faster. This approach does require more footprint on the site, but for many institutions, the long-term acoustic, sustainability, and cost benefits outweigh the space trade-off.
Material selection can also serve multiple goals at once. Curtain wall mullions, for example, can be engineered with specialized acoustic treatments to preserve privacy without losing the daylight and visual connection of large glass areas. Similarly, micro-perforated wood panels can control reverberation while maintaining a warm aesthetic and replacing less sustainable finishes such as sprayed plaster.

Flexibility as a Performance Asset
For many universities, building separate, single-purpose venues for every discipline isn’t financially or physically feasible. Rising construction costs, limited campus space, and the need for year-round utilization have made flexibility a non-negotiable. The old axiom that “a multi-use space is a no-use space” has been turned on its head. When designed well, a single venue can work just as effectively for dance as it does for theater, music, multimedia events, and other performances. Multipurpose design can increase a building’s return on investment and keep spaces active instead of sitting empty between uses.
At the Crewe Center for the Arts, retractable seating systems can transform a flat floor into tiered seating in under an hour, allowing the same space to host a rehearsal in the morning and a public performance in the evening. Other flexibility strategies include adjustable acoustics, where wall panels, ceiling elements, and other treatments can be tuned for the needs of each event, from spoken word to amplified music to unamplified orchestra. Operable partitions and large openings can also connect spaces for bigger events and community gatherings—for example, a performance space that opens directly into a lobby for receptions or fundraising galas. In each case, the flexibility is built into the original design rather than added later, making it seamless for users and audiences alike.
The Crewe Center’s teaching-first acoustics ensure that every room is forgiving and supportive for students, providing clear ensemble balance, direct teacher-to-student communication, and accurate projection for voice, piano, and orchestral performance. In the Recital Hall and Flex Hall, suspended geometric reflectors shape early reflections that give the rooms both warmth and clarity while helping musicians hear each other for better tuning and timing—an essential feature in a teaching environment. Beyond academics, the building’s gallery, outdoor plaza, and two mid-size halls invite community activation, positioning the Crewe Center as a hub for local ensembles, K–12 outreach, and cross-disciplinary events that enrich Portland’s cultural landscape.
Technology Integration for Reach and Impact
Performing arts spaces have expanded beyond stages and classrooms; they are now broadcast and streaming hubs as well. This reflects both audience expectations and the habits of today’s students, who have grown up on connected devices and expect the same level of technology embedded in every environment—even in a dance room that once relied on little more than mirrors and a sound system.
Institutions are responding by designing AV infrastructure into the building from Day One, with technology that ranges from robotic cameras to integrated projection and audio systems. Simplified control panels allow students, faculty, or event staff to run the technology without advanced training. When paired with adaptable layouts, as seen at the Crewe Center, these systems keep spaces in constant use while maximizing the return on the institution’s investment in both sustainability and flexibility.
A standout feature of the Crewe Center is its building-wide Dante digital audio network, which allows microphones and interfaces in any room to stream professional-quality, multichannel audio across standard network cabling to recording, broadcast, and mixing locations with minimal latency. This system enables instant rehearsal recordings, remote monitoring, and seamless live streaming or hybrid teaching without cumbersome analog cabling. Designed as AV-first environments, classrooms and studios include installed microphones, monitoring systems, and flexible patching infrastructure, giving students hands-on experience with every stage of modern performance—from rehearsal and capture to mixing, post-production, and streaming.

The Convergence: Sustainability, Flexibility, and Technology
Campus cultural facilities have become living classrooms where sustainability, technology, and education meet. Students are not only performing in these spaces but also actively learning to operate advanced AV systems, seeing first-hand how sustainable design choices affect acoustics and comfort, and using flexible environments to experiment with creative ideas.
These trends are not limited to performing arts centers. They are appearing in business schools, residence halls, and other academic spaces where collaboration and public engagement are priorities. The same strategies—thoughtful material selection, space planning for flexibility, and integrated tech—can give any facility a longer, more impactful life.
The design of the Crewe Center for the Arts was led by Perkins Eastman/Pfeiffer Studio, with Oak Point Associates serving as local architect and providing MEP and structural engineering. Theatre Projects guided theater planning, Consigli Construction managed construction, and Venue LLC served as cost consultant. Jaffe Holden, a Trinity Consultants team, provided acoustics and AV design. The facility was developed in close coordination with the Osher School of Music to ensure that every space—whether for instruction, rehearsal, or performance—supports the school’s educational mission and artistic goals.
Are you ready to create a space that inspires and performs? Jaffe Holden, a Trinity Consultants team, collaborates with clients to design environments where acoustics, architecture, and technology work in harmony. From performance venues to academic facilities, our team helps institutions achieve their vision—balancing beauty, functionality, and sustainability—so every space supports its mission and enriches its community.
Watch a concert in the updated venue.

